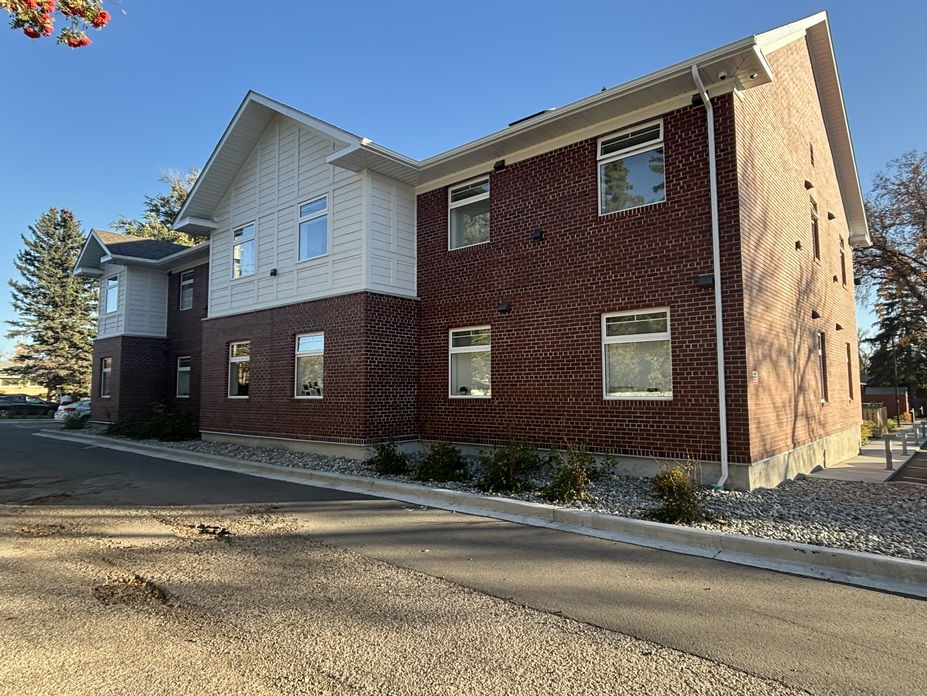

The existing single-storey/two-storey historical building located in residential Lethbridge has had many uses in the past but has become an independent seniors’ living facility. The building exterior was preserved as much as possible, and the interior has been completely renovated into 15 residential units. Phase 1 of the project facilitates the new requirements for mechanical, electrical and an elevator. Phase 2 was the latest addition to the North and resulted in another 10 units; 25 in total.
The existing facility provided an opportunity to design six one-bedroom units, with large format windows and stepped window wells, within the Basement level of Phase One. The Main Floor allowed for five one-bedroom units in Phase One, along with a common area and generous exterior patio space for residents to enjoy, before connecting to Phase Two, where five one-bedroom units were provided. The reduced Second Floor within Phase One yielded four one-bedroom suites before connecting to Phase Two where five one-bedroom units were provided. Within Phase Two, two units were completed with an additional Nook (loft) space; allowing for clear, vaulted ceilings to the main Kitchen, Living & Dining rooms. The suite sizes range from 420sf to 620sf. The site was developed and completed with barrier-free parking, parking off the rear lane, and preserving the existing large-format trees.
To blend into the existing surrounding facilities, a traditional full coarse brick was selected to match the existing brick. Phase Two addition provided building elevations including a hip roof with gable roofs assisting in breaking up the roof lines and adding interest along the building exterior.


