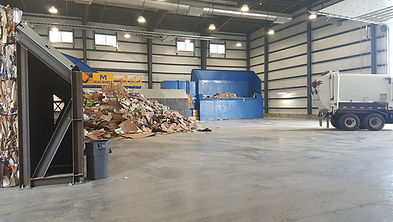
Industrial Architecture
What is Industrial Architecture?
Industrial architecture is a branch of architecture specialised in the design of buildings for use in industrial applications. Examples include factories, power plants, distilleries, warehousing, grain silos and foundries. Industrial architecture has a long history and has evolved throughout the centuries in response to modern advances such as processing efficiency, environmental protection and transport development.


What's the Difference Between Industrial Architecture and Other Types of Architecture?
Industrial architecture prioritizes the utility of a building over its exterior appearance, making them functionally ideal. Although outward appearance is usually less of a consideration, many industrial designs are still artistic and beautiful.
These days, many historic buildings are a symbol of the industrial revolution. They have become a reminder of the industries that were once a cornerstone of the economies of the western world.
Although the western world is becoming more and more post-industrial, modern architecure is still very evident in many aspects of modern life. Examples include waste recycling plants, electric power plants, oil refineries, aircraft and automobile manufacturing.
Features of Industrial Architecture
Although industrial design can take many forms, some typical architectural features are:
-
Large open spaces
-
Unfinished structural materials (e.g. exposed steel/brick/concrete)
-
Brightly lit spaces
-
Significant visible and exposed environmental controls such as ductwork
-
Substantial electrical supplies (for heavy equipment)
-
Loading bays
-
Large doorways
-
High ceilings
-
Cargo Elevators
.jpg)
Modern Trends in Industrial Architecture
.jpg)
Industrial buildings designed and built decades, even centuries ago, have become opportunities for residential and office use. Old industry buildings have become popular development projects for conversion into living spaces as part of regeneration projects within many cities.
A modern loft apartment in what was once an industry warehouse or factory, have become some of the most exciting homes on the market. They retain their historic appearance while providing interior designers with large open spaces, which act as a blank canvas for interior styling.
Industrial Architecture by Ian Moxon
If you are looking for an Architect for industrial architectural design projects, Ian Moxon is a local industrial architect with decades of experience in both the United Kingdom and Canada. He is a registered architect with the Alberta Association of Architects, Royal Architectural Institute of Canada, Architectural Institute of British Columbia, Northwest Territories Association of Architects and the Royal Institute of British Architects. Contact us today!

